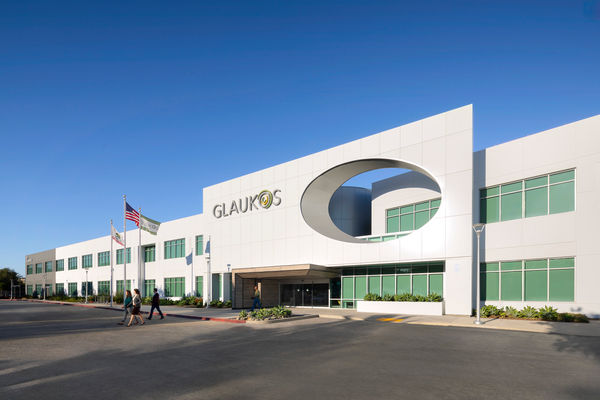top of page
2024
Sustainable Engineering Project
Glaukos Corporation Collegiate Office

The project consists of Site Design improvements for Glaukos Corporation. The project consists of three (3) existing buildings, approximately 161,000 square feet of 100% office space and a future fourth buildings with approximately 46,600 square feet of 100% office space. The site design includes access gates at the entries, relocating parking stalls, paving, landscaping, irrigation, and an outside gathering area adjacent to Building 2 to collaborate, relax, play, and gather.
bottom of page





